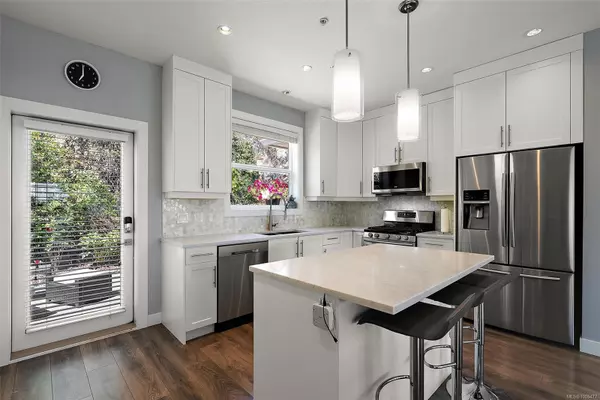6 Beds
4 Baths
2,987 SqFt
6 Beds
4 Baths
2,987 SqFt
OPEN HOUSE
Sat Jul 26, 1:00pm - 3:00pm
Sun Jul 27, 1:00pm - 3:00pm
Key Details
Property Type Single Family Home
Sub Type Single Family Detached
Listing Status Active
Purchase Type For Sale
Square Footage 2,987 sqft
Price per Sqft $446
MLS Listing ID 1008477
Style Ground Level Entry With Main Up
Bedrooms 6
Year Built 2017
Annual Tax Amount $5,588
Tax Year 2024
Lot Size 7,405 Sqft
Acres 0.17
Property Sub-Type Single Family Detached
Property Description
Location
Province BC
County Capital Regional District
Area La Atkins
Direction cul-de-sac of Selica.
Rooms
Basement Finished, Walk-Out Access, With Windows
Main Level Bedrooms 3
Kitchen 2
Interior
Interior Features Closet Organizer, Dining/Living Combo
Heating Baseboard, Electric, Forced Air, Heat Pump, Radiant Floor
Cooling Air Conditioning
Flooring Carpet, Laminate
Fireplaces Number 1
Fireplaces Type Electric, Living Room
Equipment Central Vacuum
Fireplace Yes
Window Features Blinds,Insulated Windows,Vinyl Frames
Appliance Dishwasher, Dryer, F/S/W/D, Microwave, Oven/Range Gas, Refrigerator, Washer
Heat Source Baseboard, Electric, Forced Air, Heat Pump, Radiant Floor
Laundry In House
Exterior
Exterior Feature Balcony/Patio, Fencing: Full, Sprinkler System
Parking Features Attached, Garage Double
Garage Spaces 2.0
View Y/N Yes
View Mountain(s)
Roof Type Asphalt Shingle
Accessibility Primary Bedroom on Main
Handicap Access Primary Bedroom on Main
Total Parking Spaces 3
Building
Lot Description Cul-de-sac, Irregular Lot
Faces Southeast
Entry Level 2
Foundation Poured Concrete
Sewer Sewer To Lot
Water Municipal
Structure Type Cement Fibre,Frame Wood,Insulation: Ceiling,Insulation: Walls
Others
Pets Allowed Yes
Tax ID 029-191-874
Ownership Freehold
Pets Allowed Aquariums, Birds, Caged Mammals, Cats, Dogs
Virtual Tour https://sites.listvt.com/308selicaroad






