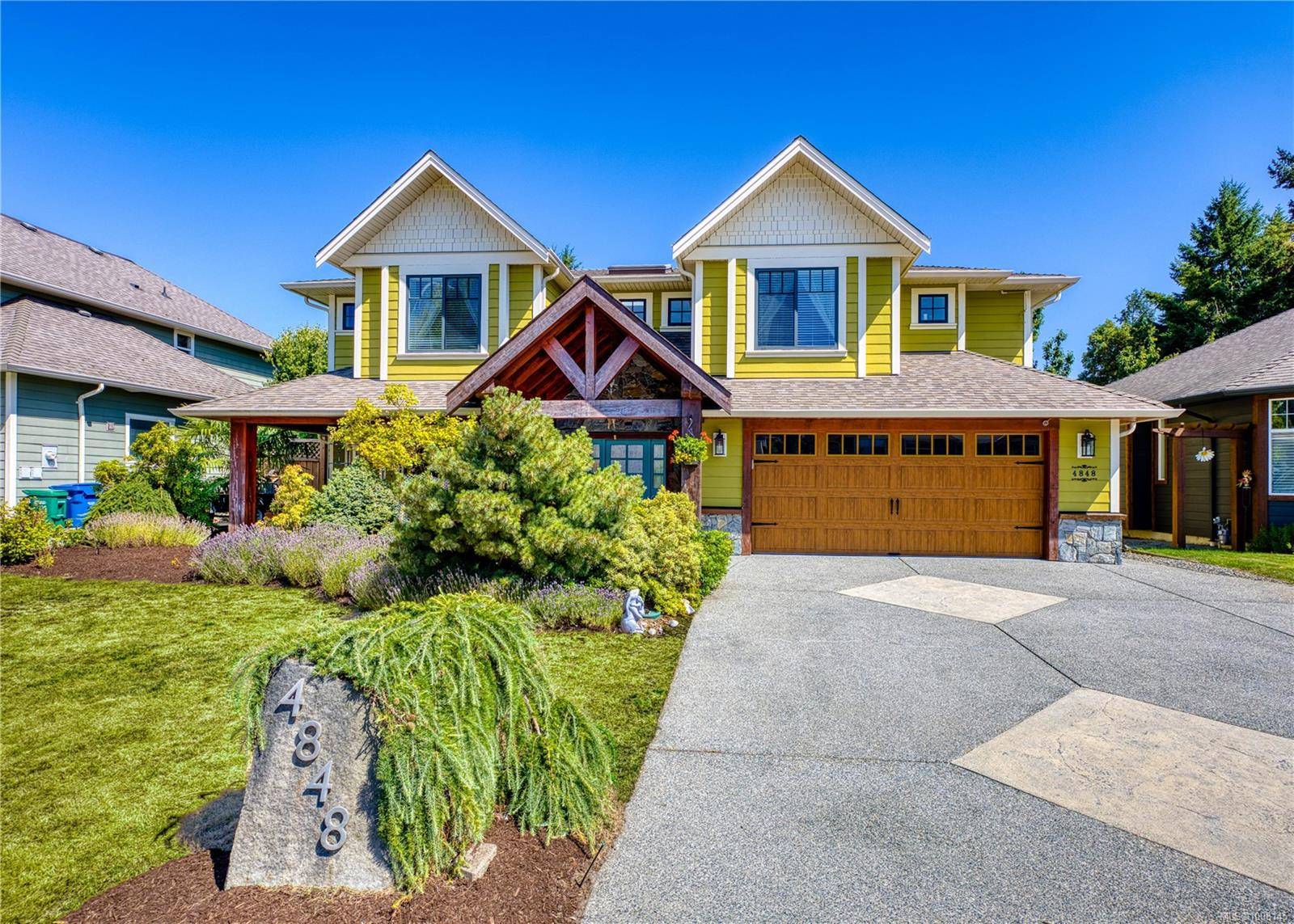5 Beds
4 Baths
3,301 SqFt
5 Beds
4 Baths
3,301 SqFt
OPEN HOUSE
Sun Jul 27, 2:00pm - 4:00pm
Key Details
Property Type Single Family Home
Sub Type Single Family Detached
Listing Status Active
Purchase Type For Sale
Square Footage 3,301 sqft
Price per Sqft $402
MLS Listing ID 1008145
Style Main Level Entry with Upper Level(s)
Bedrooms 5
Rental Info Unrestricted
Year Built 2011
Annual Tax Amount $7,320
Tax Year 2024
Lot Size 7,405 Sqft
Acres 0.17
Property Sub-Type Single Family Detached
Property Description
Location
Province BC
County Nanaimo, City Of
Area Na North Nanaimo
Zoning R1
Rooms
Basement None
Main Level Bedrooms 2
Kitchen 2
Interior
Interior Features Storage, Vaulted Ceiling(s), Wine Storage
Heating Electric, Natural Gas
Cooling None
Flooring Hardwood, Mixed, Tile
Fireplaces Number 2
Fireplaces Type Electric, Gas
Equipment Central Vacuum, Electric Garage Door Opener, Security System
Fireplace Yes
Window Features Insulated Windows,Skylight(s),Window Coverings
Appliance Dishwasher, Dryer, Microwave, Oven/Range Gas, Range Hood, Refrigerator, Washer
Heat Source Electric, Natural Gas
Laundry In House
Exterior
Exterior Feature Fencing: Full, Garden, Sprinkler System
Parking Features Driveway, Garage Double
Garage Spaces 2.0
Utilities Available Cable To Lot, Electricity To Lot, Natural Gas Available, Phone To Lot, Underground Utilities
View Y/N Yes
View Other
Roof Type Fibreglass Shingle
Total Parking Spaces 4
Building
Lot Description Easy Access, Irrigation Sprinkler(s), Landscaped, Quiet Area
Building Description Cement Fibre,Insulation: Ceiling,Insulation: Walls,Stone, Security System
Faces South
Foundation Poured Concrete, Slab
Sewer Sewer To Lot
Water Municipal
Architectural Style West Coast
Additional Building Exists
Structure Type Cement Fibre,Insulation: Ceiling,Insulation: Walls,Stone
Others
Pets Allowed Yes
Tax ID 026-770-989
Ownership Freehold
Pets Allowed Aquariums, Birds, Caged Mammals, Cats, Dogs
Virtual Tour https://my.matterport.com/show/?m=463zo1QASbm






