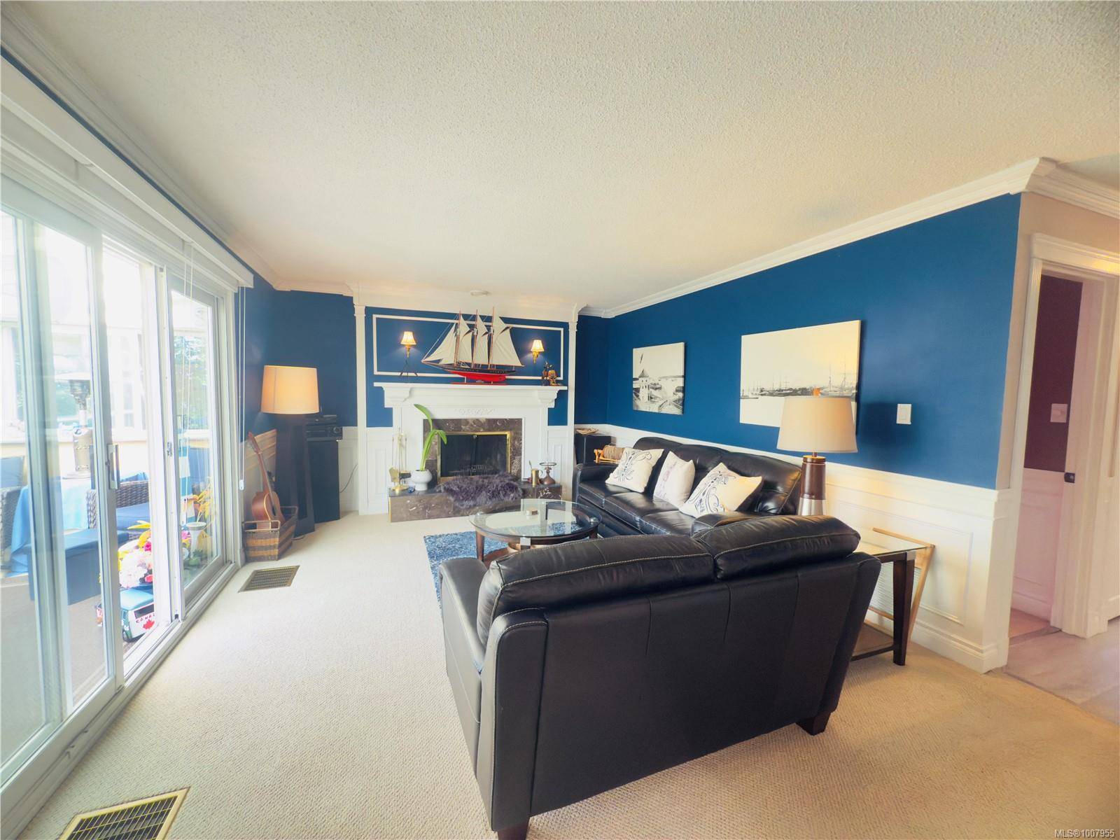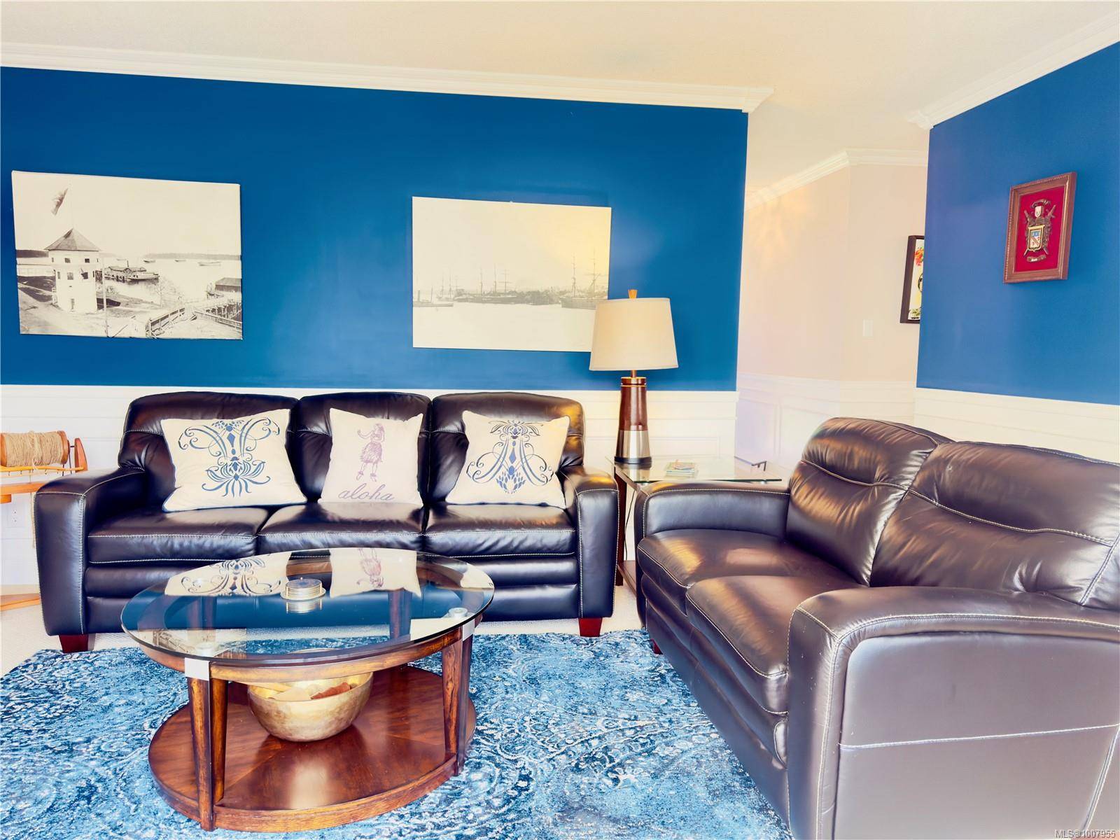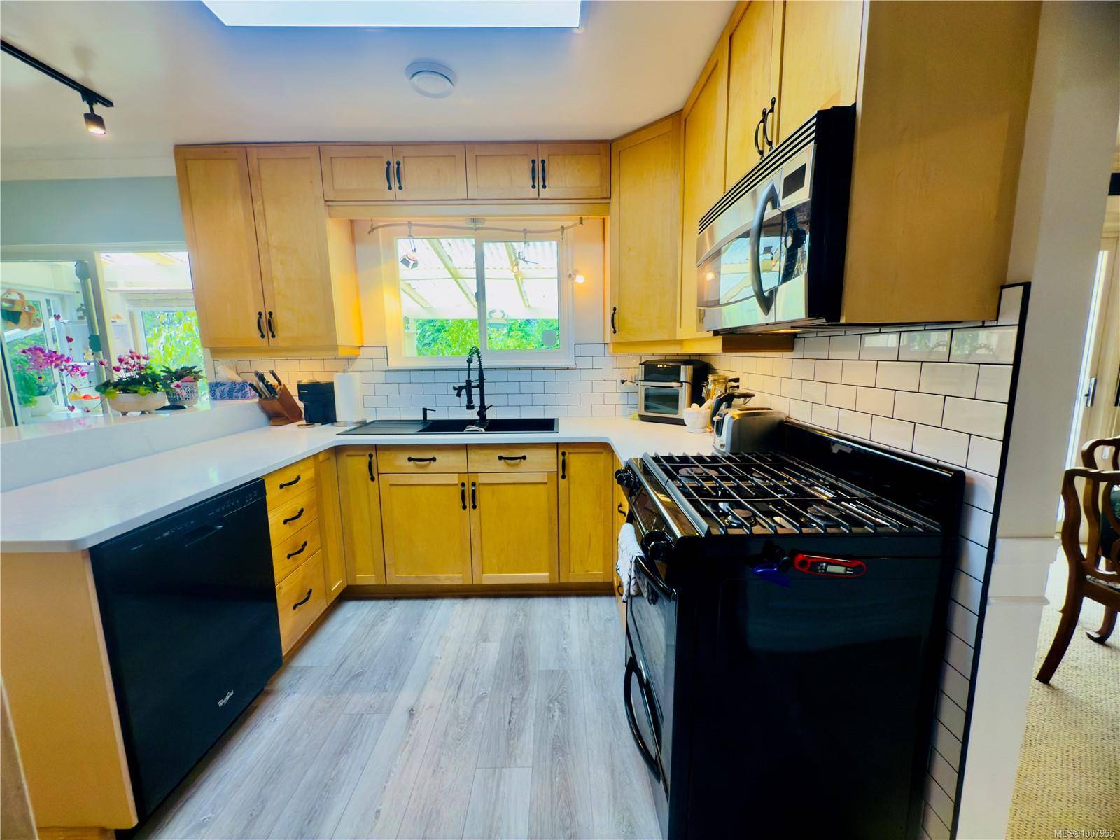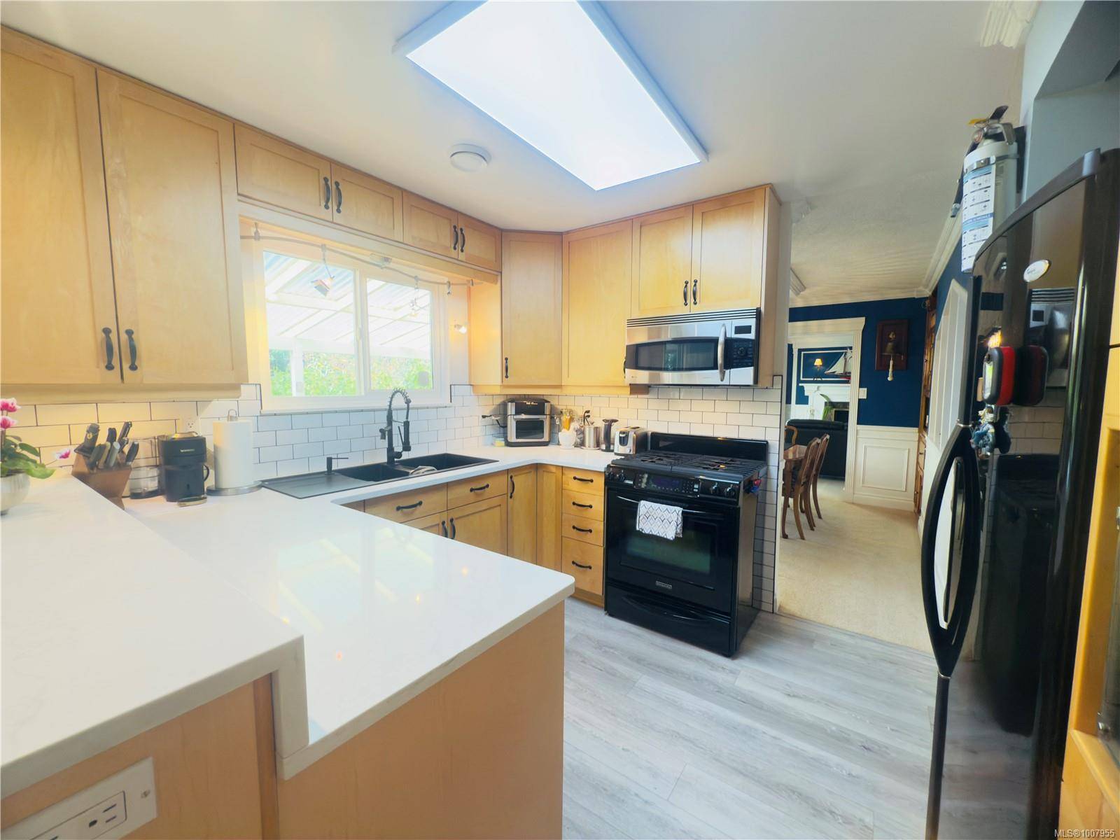4 Beds
3 Baths
2,342 SqFt
4 Beds
3 Baths
2,342 SqFt
OPEN HOUSE
Sat Jul 26, 1:00pm - 3:00pm
Key Details
Property Type Single Family Home
Sub Type Single Family Detached
Listing Status Active
Purchase Type For Sale
Square Footage 2,342 sqft
Price per Sqft $416
MLS Listing ID 1007955
Style Main Level Entry with Lower Level(s)
Bedrooms 4
Rental Info Unrestricted
Year Built 1976
Annual Tax Amount $5,408
Tax Year 2024
Lot Size 0.270 Acres
Acres 0.27
Property Sub-Type Single Family Detached
Property Description
So peaceful! So private! It just might be the perfect place to call home.
Location
Province BC
County Nanaimo, City Of
Area Na Uplands
Rooms
Basement Crawl Space
Main Level Bedrooms 3
Kitchen 2
Interior
Interior Features Breakfast Nook, Dining Room, Eating Area
Heating Baseboard, Electric, Natural Gas
Cooling HVAC, Window Unit(s)
Fireplaces Number 1
Fireplaces Type Gas
Fireplace Yes
Heat Source Baseboard, Electric, Natural Gas
Laundry In House
Exterior
Exterior Feature Fencing: Partial
Parking Features Garage Double
Garage Spaces 2.0
View Y/N Yes
View Mountain(s)
Roof Type Asphalt Shingle
Total Parking Spaces 3
Building
Faces North
Foundation Poured Concrete
Sewer Sewer Connected
Water Municipal
Structure Type Frame Wood,Insulation All,Wood
Others
Pets Allowed Yes
Tax ID 002-281-040
Ownership Freehold
Acceptable Financing Clear Title
Listing Terms Clear Title
Pets Allowed Aquariums, Birds, Caged Mammals, Cats, Dogs






