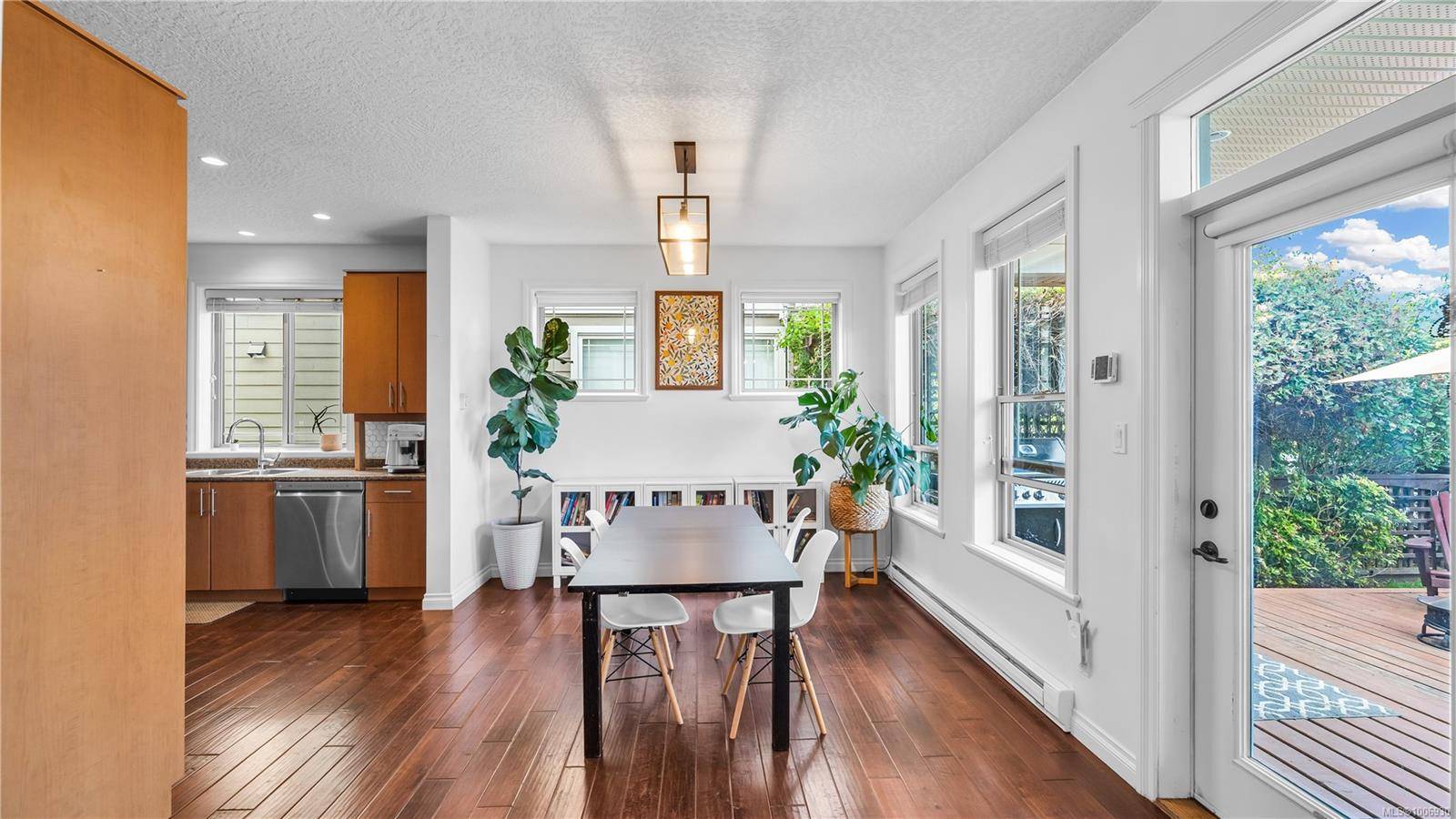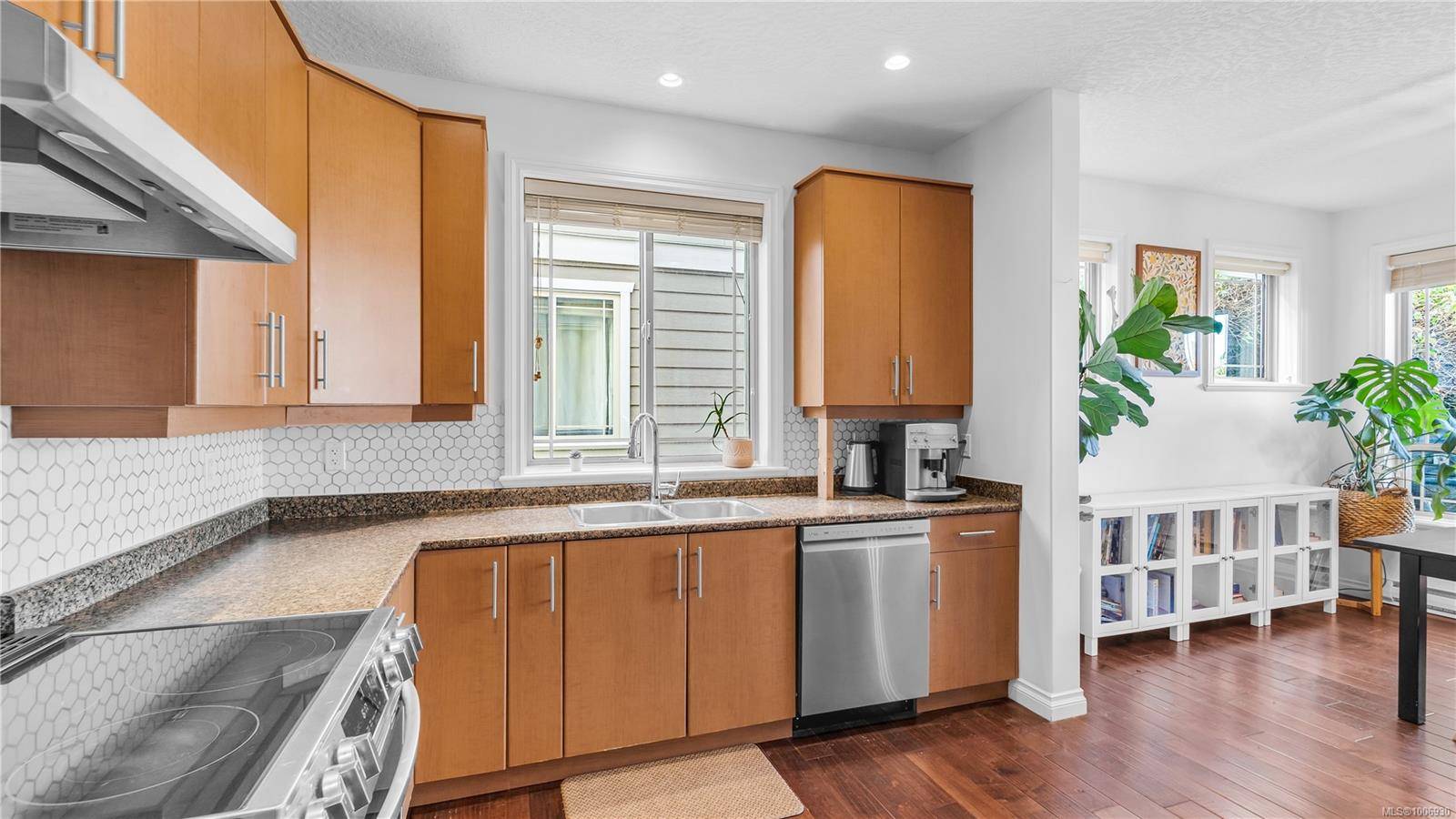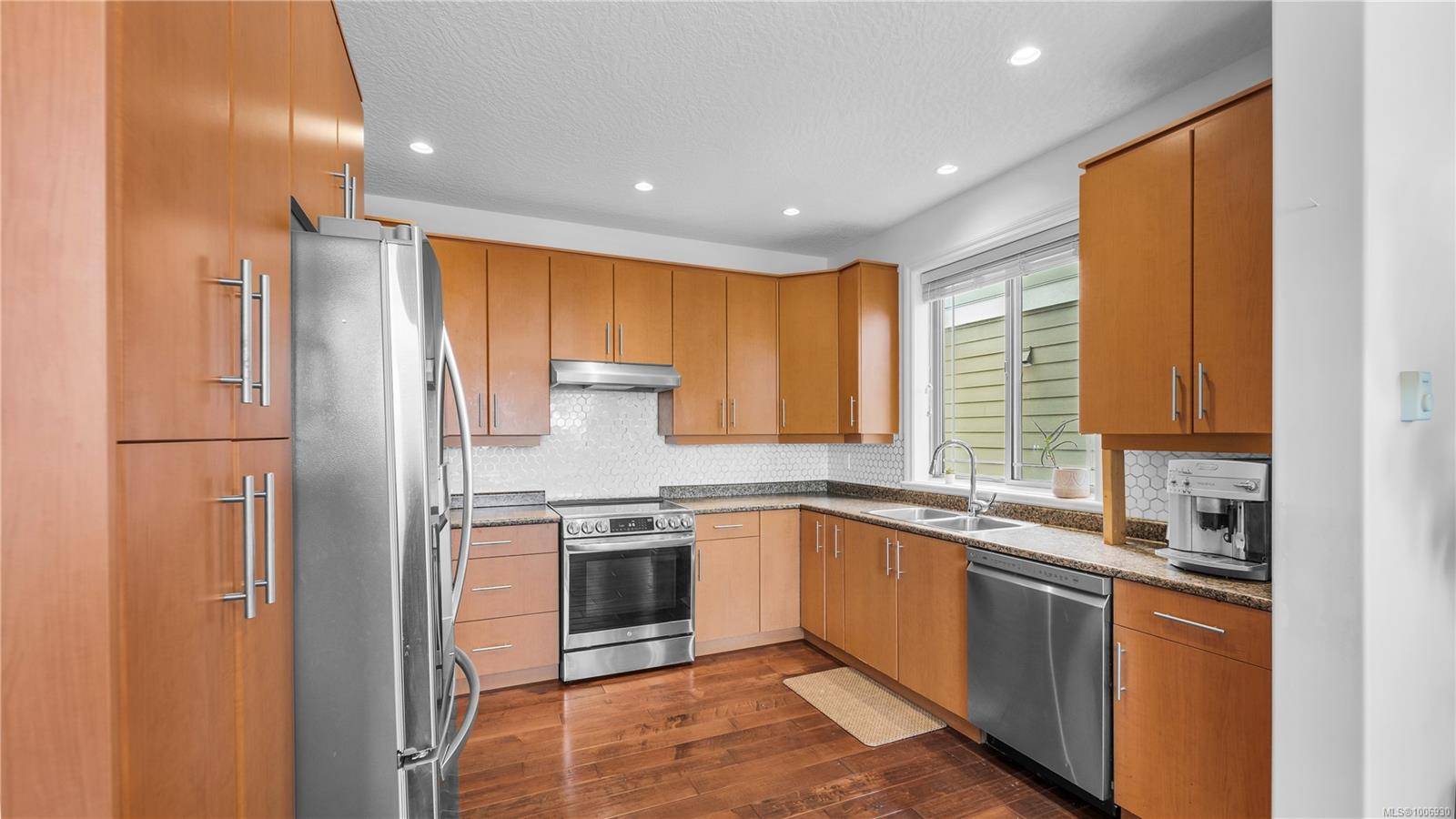4 Beds
3 Baths
1,796 SqFt
4 Beds
3 Baths
1,796 SqFt
OPEN HOUSE
Sun Jul 13, 2:00pm - 4:00pm
Key Details
Property Type Townhouse
Sub Type Row/Townhouse
Listing Status Active
Purchase Type For Sale
Square Footage 1,796 sqft
Price per Sqft $381
Subdivision The Alders
MLS Listing ID 1006930
Style Main Level Entry with Upper Level(s)
Bedrooms 4
Condo Fees $422/mo
HOA Fees $422/mo
Rental Info Unrestricted
Year Built 2008
Annual Tax Amount $3,525
Tax Year 2024
Property Sub-Type Row/Townhouse
Property Description
Location
Province BC
County Capital Regional District
Area Sk Sooke Vill Core
Direction Sooke Road. Right on Church. Right on Arranwood. Immediate Right into 'The Alders'. Unit on the left.
Rooms
Basement Crawl Space
Main Level Bedrooms 1
Kitchen 1
Interior
Interior Features Dining/Living Combo, Soaker Tub
Heating Baseboard, Electric
Cooling None
Flooring Carpet, Linoleum, Wood
Fireplaces Number 1
Fireplaces Type Electric, Living Room
Equipment Central Vacuum
Fireplace Yes
Window Features Blinds,Insulated Windows,Skylight(s)
Appliance Dishwasher, F/S/W/D, Microwave
Heat Source Baseboard, Electric
Laundry In House
Exterior
Exterior Feature Balcony/Patio, Fencing: Full, Garden, Sprinkler System
Parking Features Attached, Driveway, Garage
Garage Spaces 1.0
Utilities Available Cable To Lot, Electricity To Lot, Garbage, Phone To Lot, Recycling
Amenities Available Private Drive/Road
View Y/N Yes
View Mountain(s), Valley
Roof Type Fibreglass Shingle
Accessibility Ground Level Main Floor
Handicap Access Ground Level Main Floor
Total Parking Spaces 2
Building
Lot Description Level, Private, Rectangular Lot, Serviced
Faces Southwest
Entry Level 2
Foundation Poured Concrete
Sewer Sewer To Lot
Water Municipal, To Lot
Architectural Style Character
Structure Type Cement Fibre,Frame Wood,Insulation: Ceiling,Insulation: Walls
Others
Pets Allowed Yes
HOA Fee Include Garbage Removal,Insurance,Maintenance Grounds,Property Management
Tax ID 027-555-445
Ownership Freehold/Strata
Miscellaneous Deck/Patio,Garage,Private Garden
Pets Allowed Aquariums, Birds, Caged Mammals, Cats, Dogs






