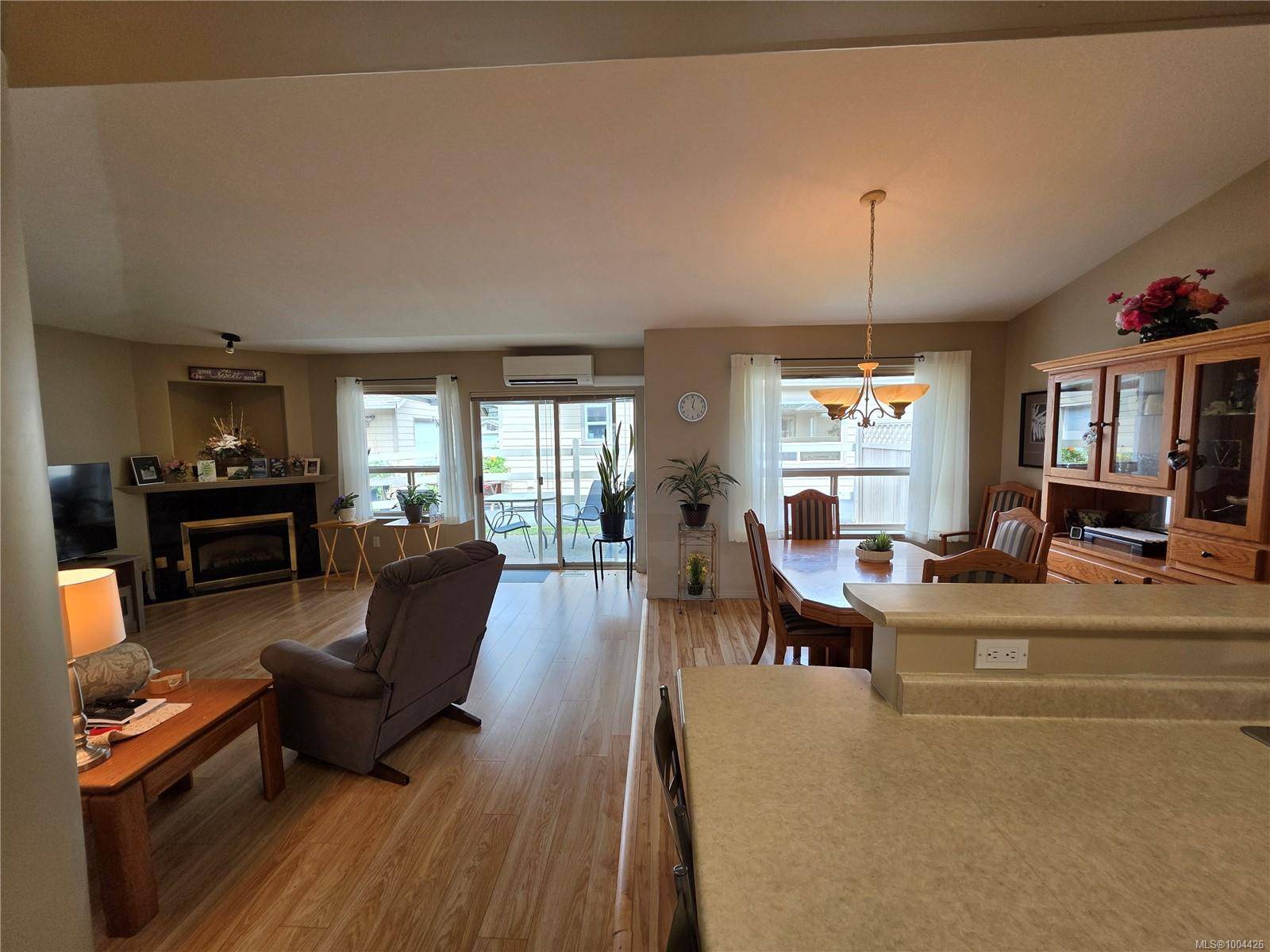2 Beds
2 Baths
1,264 SqFt
2 Beds
2 Baths
1,264 SqFt
Key Details
Property Type Townhouse
Sub Type Row/Townhouse
Listing Status Active
Purchase Type For Sale
Square Footage 1,264 sqft
Price per Sqft $331
Subdivision Cherry Creek Estates
MLS Listing ID 1004426
Style Rancher
Bedrooms 2
Condo Fees $400/mo
HOA Fees $400/mo
Rental Info Unrestricted
Year Built 1998
Annual Tax Amount $3,098
Tax Year 2025
Property Sub-Type Row/Townhouse
Property Description
Location
Province BC
County Port Alberni, City Of
Area Pa Port Alberni
Zoning RM1
Rooms
Basement Crawl Space
Main Level Bedrooms 2
Kitchen 1
Interior
Interior Features Dining/Living Combo, Eating Area
Heating Heat Pump
Cooling Air Conditioning
Flooring Mixed
Fireplaces Number 1
Fireplaces Type Gas
Equipment Central Vacuum, Electric Garage Door Opener
Fireplace Yes
Appliance Dishwasher, F/S/W/D
Heat Source Heat Pump
Laundry In Unit
Exterior
Exterior Feature Balcony/Deck, Low Maintenance Yard
Parking Features Driveway, Garage
Garage Spaces 1.0
Utilities Available Electricity To Lot, Natural Gas To Lot
View Y/N Yes
View Mountain(s)
Roof Type Asphalt Shingle
Accessibility Accessible Entrance, Ground Level Main Floor, No Step Entrance
Handicap Access Accessible Entrance, Ground Level Main Floor, No Step Entrance
Total Parking Spaces 1
Building
Lot Description Adult-Oriented Neighbourhood, Easy Access, Gated Community, Level
Faces South
Entry Level 1
Foundation Poured Concrete
Sewer Sewer Connected
Water Municipal
Structure Type Frame Wood
Others
Pets Allowed No
Tax ID 024-725-048
Ownership Freehold/Strata
Miscellaneous Deck/Patio,Garage
Pets Allowed None
Virtual Tour https://youtu.be/L5PS6Thwax4?si=lzMYHmWivMlun5kJ






