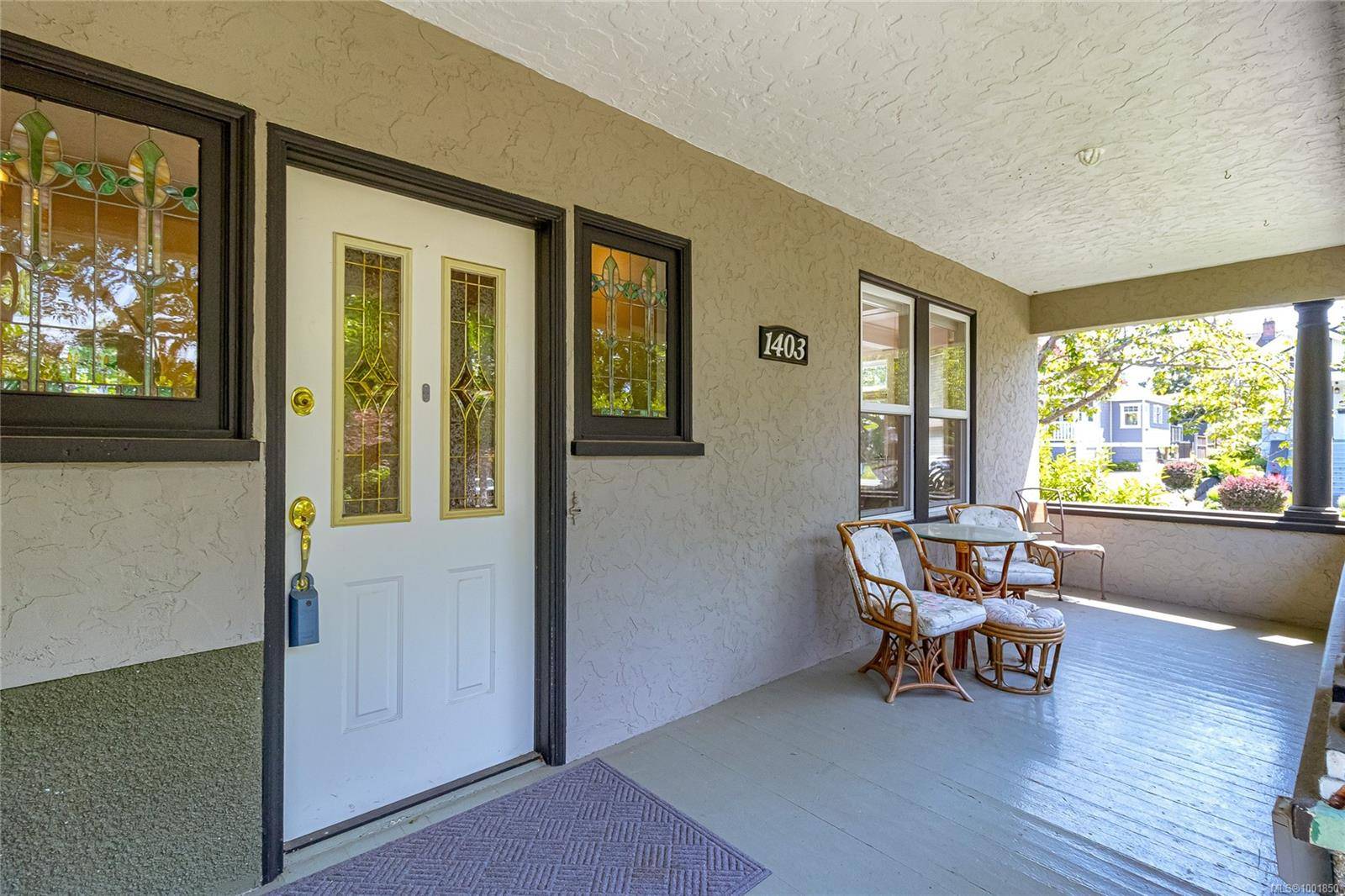5 Beds
6 Baths
4,321 SqFt
5 Beds
6 Baths
4,321 SqFt
Key Details
Property Type Single Family Home
Sub Type Single Family Detached
Listing Status Active
Purchase Type For Sale
Square Footage 4,321 sqft
Price per Sqft $358
MLS Listing ID 1001850
Style Main Level Entry with Lower/Upper Lvl(s)
Bedrooms 5
Rental Info Unrestricted
Year Built 1912
Annual Tax Amount $7,833
Tax Year 2024
Lot Size 6,098 Sqft
Acres 0.14
Lot Dimensions 50 ft wide x 120 ft deep
Property Sub-Type Single Family Detached
Property Description
Location
Province BC
County Capital Regional District
Area Victoria West
Direction Corner of Arm & Selkirk.
Rooms
Basement Full, Partially Finished, Walk-Out Access
Main Level Bedrooms 1
Kitchen 2
Interior
Interior Features Breakfast Nook, Closet Organizer, Dining/Living Combo, Eating Area, French Doors, Soaker Tub, Vaulted Ceiling(s)
Heating Baseboard, Electric, Forced Air, Natural Gas
Cooling None
Flooring Carpet, Tile, Wood
Fireplaces Number 1
Fireplaces Type Gas, Living Room
Fireplace Yes
Window Features Bay Window(s),Blinds,Screens,Stained/Leaded Glass
Appliance Dishwasher, F/S/W/D, Microwave, Range Hood
Heat Source Baseboard, Electric, Forced Air, Natural Gas
Laundry In House, In Unit
Exterior
Exterior Feature Balcony/Deck, Fencing: Full, Garden
Parking Features Attached, Garage
Garage Spaces 1.0
Utilities Available Natural Gas To Lot
Roof Type Asphalt Shingle
Total Parking Spaces 1
Building
Lot Description Corner, Private, Rectangular Lot
Faces West
Entry Level 3
Foundation Stone
Sewer Sewer Connected
Water Municipal
Architectural Style Character
Additional Building Exists
Structure Type Stucco
Others
Pets Allowed Yes
Tax ID 008-138-451
Ownership Freehold
Acceptable Financing Purchaser To Finance
Listing Terms Purchaser To Finance
Pets Allowed Aquariums, Birds, Caged Mammals, Cats, Dogs
Virtual Tour https://my.matterport.com/show/?m=iSCUBhdU48r






